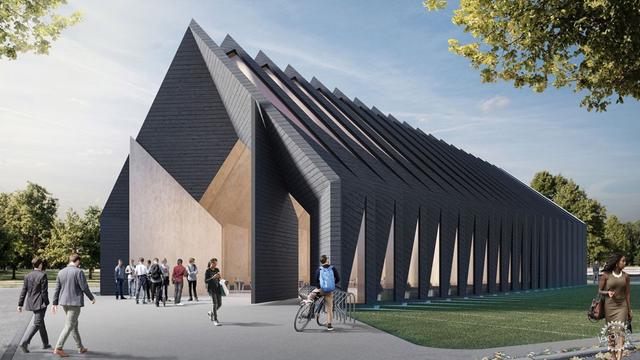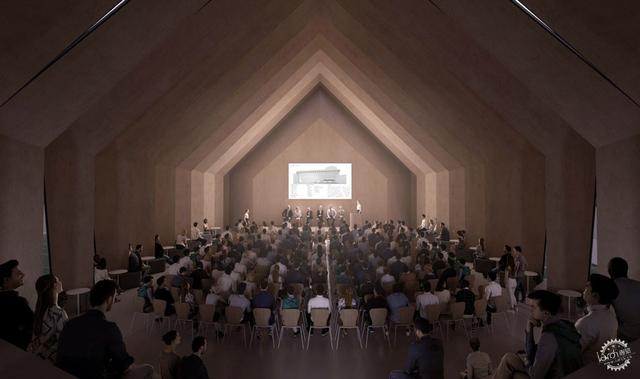
麻省理工学院设计的大型木材建筑
MIT champions large-scale timber architecture with Longhouse proposal
John Klein领导麻省理工学院学生用大量木材设计大型社区中心,他认为木材是建筑业更可持续的关键材料。
这座建筑叫长屋(The Longhouse),单板层积材结构高40英尺(LVL)这种新型工程木制品,能承受高水平的压力。
这座建筑叫长屋(The Longhouse),单板层积材结构高40英尺(LVL)这种新型工程木制品,能承受高水平的压力。
这种材料支撑着长屋巨大的封闭空间,长140英尺(43米),宽50英尺(15米),连续屋顶没有任何内部结构支撑。
木材提供生态友好的建筑方案麻省理工学院建筑系研究科学家Klein说,像LVT这种木材提供了一种可持续的替代钢混凝土的方法,在经济上也相当可观。
Klein告诉Dezeen记者:对于六层以上的建筑,我们的木材技术在成本上超过了混凝土和钢结构方案。”
大型木结构建筑为住房和减少碳排放提供了有效的解决方案,也为城市扩张提供了可持续的解决方案。”
Wood is the key to a more sustainable building industry, says architect John Klein, who has led Massachusetts Institute of Technology students in designing a large community centre from mass timber.
The Longhouse is a 40-foot-high structure to be made from laminated veneer lumber (LVL), one of a new class of engineered wood products that are able to withstand high levels of stress.
The material would allow the Longhouse to contain a large enclosed space – 140 feet (43 metres) long and 50 feet (15 metres) wide – that is uninterrupted by any internal structural supports.
Mass timber offers eco-friendly construction optionKlein, a research scientist in MIT's architecture department, said that mass timber like LVT offered a sustainable alternative to concrete and steel, and had become economically viable as well.
\\"At heights above six stories, mass-timber technologies have begun to compete economically with concrete and steel building solutions,\\" Klein told Dezeen.
 \\"Mass-timber buildings offer a promising solution for housing and carbon reduction goals, in addition to providing a sustainable solution for cities to address urban sprawl.\\"
\\"Mass-timber buildings offer a promising solution for housing and carbon reduction goals, in addition to providing a sustainable solution for cities to address urban sprawl.\\"与排放密集型混凝土相比,大型木结构的生产影响较低,无毒。它的另一个优点是储存大气中的碳,当树生长时储存在木材中,Klein说:建筑是碳储存器。它的另一个优点是储存大气中的碳,当树生长时储存在木材中,Klein说:建筑是碳储存器。
美国的一些建筑已经开始使用大型木结构,比如马萨诸塞大学John W Olver但是Klein说他们落后于欧洲、澳大利亚和加拿大。
北美大型木结构建筑仍滞后他告诉Dezeen记者:目前,北美的建筑规范不支持六层以上大型木结构建筑的建设,极大地限制了大量中等海拔木材的使用。但他还补充说,国际建筑规范有望在2021年重新修订。
在波特兰(俄勒冈州西北部港口市场)建造的12层建筑最初计划成为北美最高的木制建筑,但上个月被搁置,因为开发商降低了预算。
麻省理工学院建筑系大型木结构设计团队的学生设计了长屋(The Longhouse)它旨在挑战建筑规模,而不是高度。
该建筑旨在成为一个灵活的社区空间,包括合作、社会活动和运动。这座建筑有6英寸厚(15厘米)LVL一系列拱门由面板切割而成。
这些拱门是折叠式的,可以容纳大量的太阳能电池板或自然光。
In contrast to emissions-intensive concrete, mass-timber production is low-impact and non-toxic. It also has the additional benefit of storing carbon from the atmosphere that has been sequestered by the tree as it grew. \\"The building is a carbon sink,\\" said Klein.
Mass timber has already been used in several US buildings — including the four-storey John W Olver Design Building at the University of Massachusetts Amherst — but Klein says the country is falling behind the likes of Europe, Australia and Canada.
North America's mass-timber adoption still lagging\\"The current North American building codes do not support mass-timber building prototypes with above six stores, an impediment which significantly limits the implementation of mass timber in the mid-rise range,\\" he told Dezeen, though adding that he expects the International Building Code — the basis for most US jurisdictions — to change in 2021.
Plans for a 12-storey building in Portland that would have become the tallest all-timber building in North America were put on hold last month, which the developers put down to cost.
The Longhouse — designed by cross-disciplinary students in the Mass Timber Design workshop in MIT's architectural department — aims more for scale than height.
Intended to be a flexible community space used for purposes such as co-working, social events and exercise classes, the building would comprise a series of arches cut from six-inch-thick (15-centimetre) LVL panels.
 These arches are arranged in a pleated pattern that accommodates plenty of solar panels, and creates windows for natural light and passive solar heating.
These arches are arranged in a pleated pattern that accommodates plenty of solar panels, and creates windows for natural light and passive solar heating.麻省理工学院建筑硕士研究生Demi Fang结合工程和美学,说:这是一个有趣的设计过程,最后,让我们完成每个拱单元作为空心三角形截面的方案。”
建立三角形截面所达到的结构深度可以帮助我们达到公共空间所需的清晰跨度,她说。”
她说:三角形截面的结构深度可以帮助我们达到公共空间所需的清晰跨度。同时,建筑内外形成最佳的视觉效果。”
由于拱门的每一点受力不均匀,沿长度方向逐渐变薄。这种变化的横截面不仅结合了结构性能,而且节省了材料。”
拱门为预制件,现场用螺栓连接。
今年10月,长屋将在缅因州举行材料工业大会(Maine Mass Timber Conference)上展出。
虽然目前还没有计划建立它,但Klein新英格兰将在制造和工程合作伙伴的帮助下建立一个示范模型。2018年美国农业部木材创新基金资助项目基金。
\\"An interesting design process incorporating engineering and aesthetic considerations ultimately pointed us towards the idea of building up each arch element as a hollow triangular cross-section,\\" said Demi Fang, a graduate student in MIT's Master of Science in Architecture Studies.
\\"The structural depth achieved by building up the triangular section helps us achieve the clear span desired for the communal space, all while lending a visual language on both the interior and the exterior of the structure that we thought worked well,\\" she added.
\\"Each arch tapers and widens along its length; because not ever y